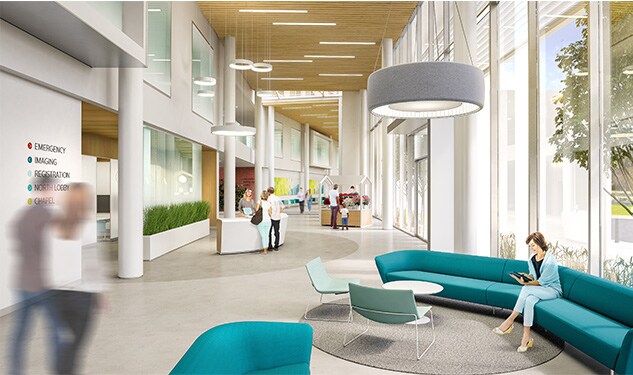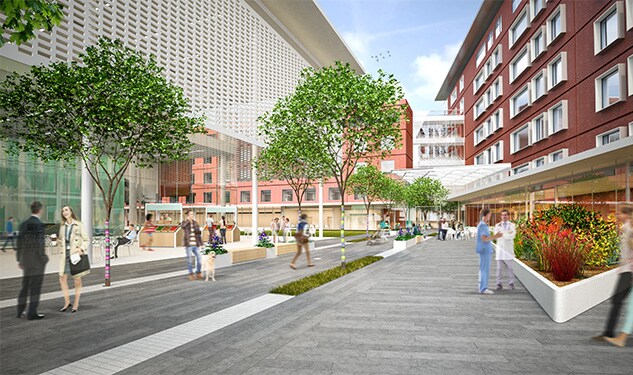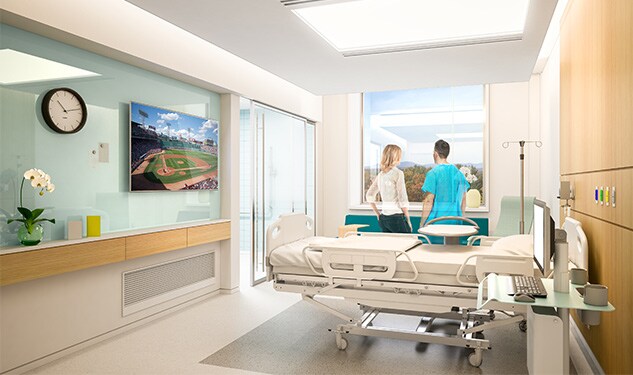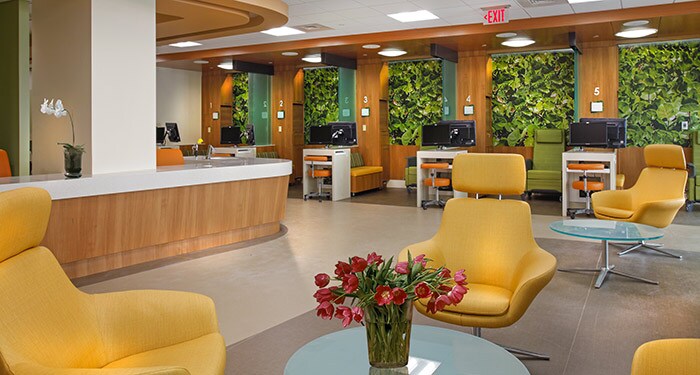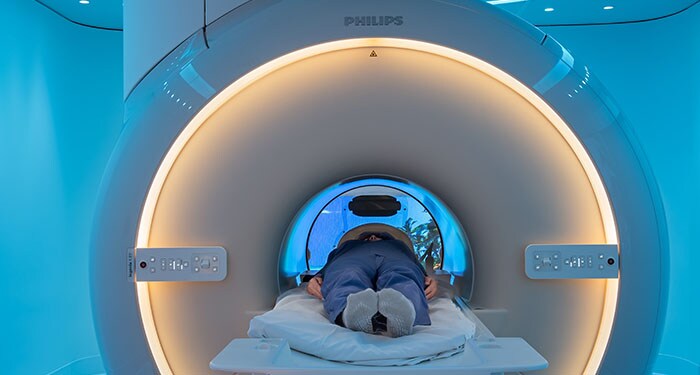
A regional health network is looking to consolidate two community hospitals that are losing market share despite their rich heritage and positive reputation in the market. The network had consulted an architect for a new design, but felt they needed more. With a focus on right-sizing services and inter-departmental efficiency our team created a plan for a facility with 201 single bed rooms with a cost per square foot 20% lower than the original design.

Our approach
Our Healthcare Transformation consultants look beyond the bricks and mortar to envision an ideal patient and staff experience that is valuable for all stakeholders.
Market outlook
A thorough analysis of market needs and technology trends was executed and deep insights into the staff and patient experience were gathered, including also a review of social media networks.
Optimization plan
Projected patient volumes and bed demand models were used to calculate the campus requirements and overall architectural program.
Building on strengths
It was clear that the unified Healthcare Campus should develop a growth strategy that builds on its high satisfaction scores as well as its historical connection to the community to counter the loss of marketshare.
The challenge of this hospital was to turn the trend of decreasing volumes and market shares
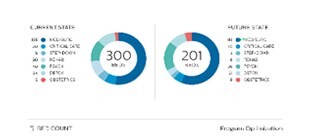
The overall number of beds was reduced by about one third by right-sizing departments based on growth projections, planned transfer of outpatient services, and new service lines such as telehealth
Results
The new design has a specific focus on inter-departmental efficiency and areas that celebrate nature to provide a positive and comfortable environment for staff, patients and visitors. Compared to the original architect’s plan our team managed to:
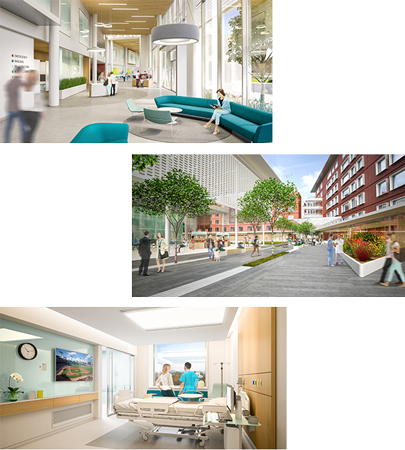
Results from case studies are not predictive of results in other cases. Results in other cases may vary.
Related capabilities
Learn more about our healthcare transformation services for your organization
